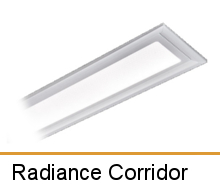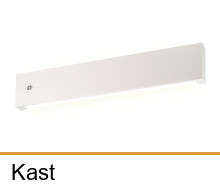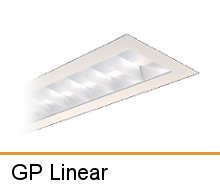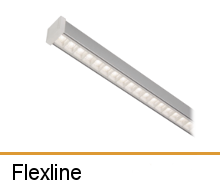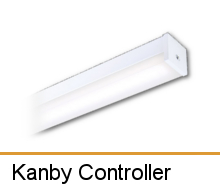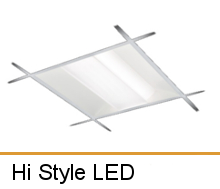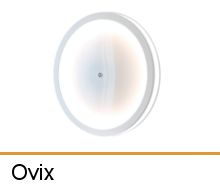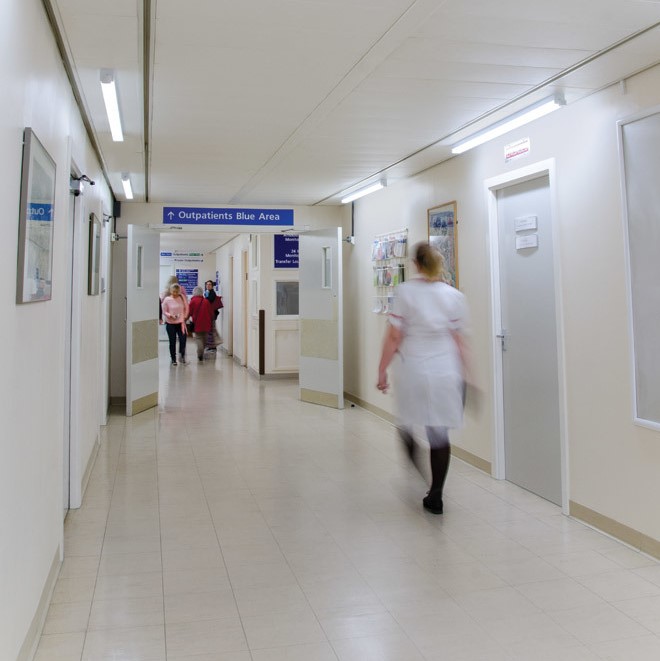
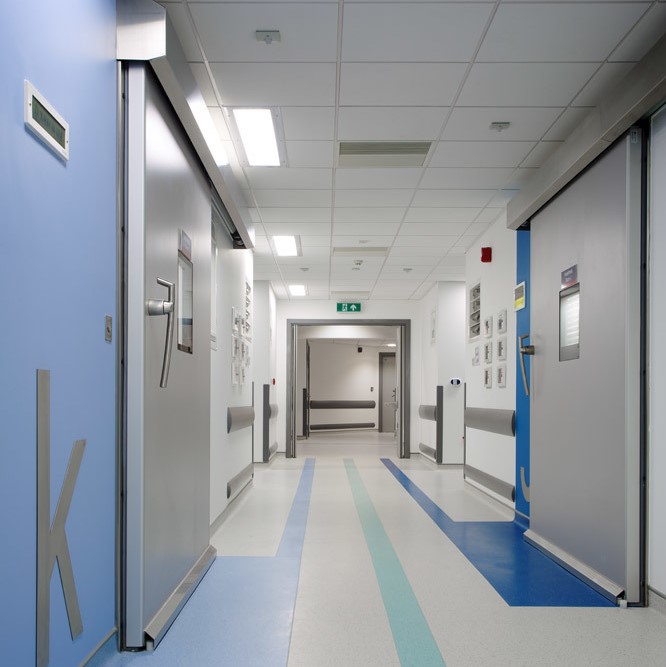
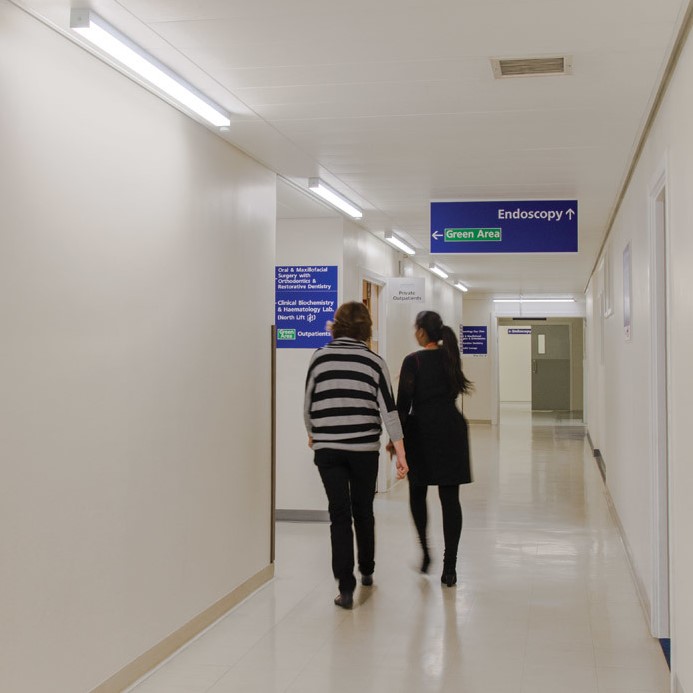
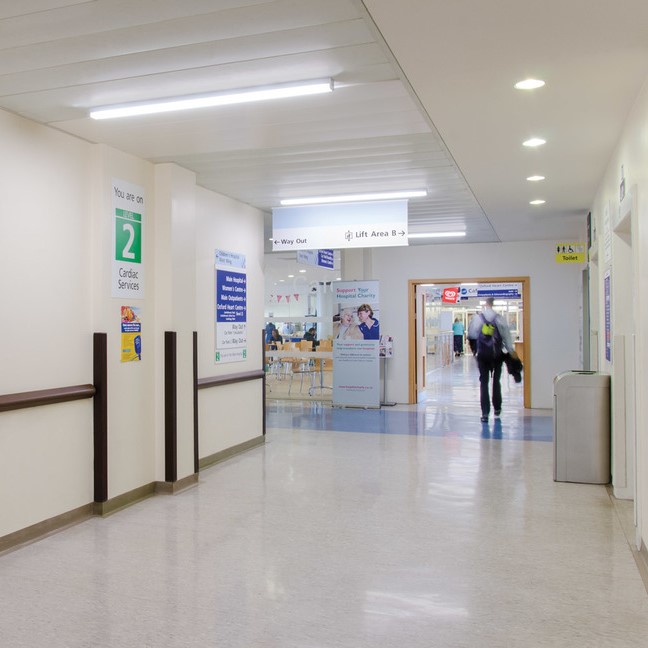
Korridor
Hospitals are usually very large and complex. Internal transitory routes form the operational backbone of any hospital. Unfortunately the lighting requirement within these transitory corridors is often not recognised and they are treated purely as functional afterthoughts.
Lighting Requirements
It is essential to light these routes correctly and both the lighting design and luminaire choice must be optimised to reduce glare and visual disturbance experienced by trolley-borne patients due to alternating high and low brightness patterns, especially on the ceiling.
CIBSE:SLL Lighting Guide 2 – Hospitals and Health Care Buildings recommends that the installed lighting provides a uniform illumination level of 200 lux at floor level. The lighting design must, further, be capable of providing the distribution characteristics that meet CIBSE:SLL Lighting Guide 2 – Hospitals and Health Care Buildings performance and glare requirements. Dimming or switching systems should be included and be capable of operating at reduced levels i.e. 50 lux whilst still maintaining a (min/average) uniformity level of 50% or better. Such systems will also allow reductions in energy consumption at night or during periods of low occupancy. Incorporation of photocells will provide further energy savings in corridors with windows
The Radiance Corridor with its asymmetric distribution means that the corridor can be illuminated with off-centre luminaires, avoiding discomfort glare for patients being transported on trolleys.
In other areas, the recessed Sky-Dome, can be used and Kanby EVO can be used as a surface-mounted alternative.
The specialised corridor optic of the G4 and G4 Surface provides an efficient solution because the spacing between the luminaires is increased, thereby reducing the number of luminaires needed.
The wall mounted Clara 360, Kast or Ovix provide good levels of illumination for stairwells.
